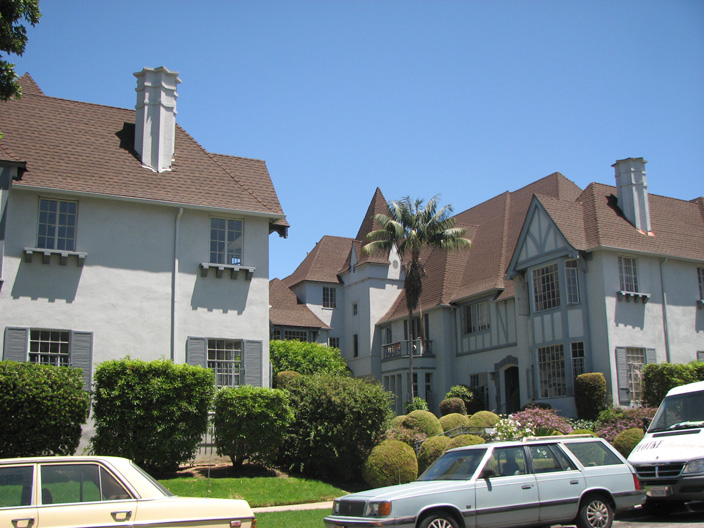
Chateau Alpine, Los Angeles Historic Cultural Monument #928
Built: 1922 Declared: 07/09/2008
This courtyard apartment was designed by an unknown architect in the French Norman Revival Style in 1936. It was constructed by the Surety Building and Finance Company, Inc., possibly for the Serrano Group, which had subdivided Tract 9308 in the 1920s. The Serrano Group was wholly owned by the Pellissier Family, a major Los Angles developer in the Wilshire area. The Pellissier Building/Wiltern Theater (HCM 118) at Wilshire and Western is the best known reminder of their early developments in the Central Wilshire area. “Chateau Alpine” is an excellent example of an intact French eclectic courtyard apartment complex. It is one of the first complexes to be built in the tract after the Great Depression had stopped the rapid development of the larger luxury apartments of the 1920s, such as the nearby San Marino Villas (HCM 870). The adjacent French Norman Revival “Villa Serrano” (HCM 646) is also of the same period as “Chateau Alpine”. The Central Wilshire Apartment District is presently being considered as a National Register district through a nomination by the Los Angeles Conservancy, with “Chateau Alpine” listed as one of the contributing elements, representative of the second building period of the district, the revival courtyard designs immediately following the Great Depression.
This structure was a natural expression of the lifestyle that had been promoted in California since the late 19th Century, when boosters heralded the virtues of the climate with its ability to support a wide variety of plant life, much of which was brought in from all over the world. The result was that the domestic flora of Southern California became as diverse as the human population of the area. The idea of bringing the garden into the structure’s design did not originate in Los Angeles, but it became a hallmark of the area beginning with the bungalow court and evolving into the courtyard apartment and the garden apartment in the multi-family realm. These styles gave those living in an apartment environment a sense of having an individual residence by bringing the garden up to each unit. This concept was to be expanded by the Mid Century Modernist movement where the garden was brought even further into the structure, giving an impression of the lack of any real barriers between outdoor and indoor spaces. Architecturally, “Chateau Alpine” is a well designed example of the French Norman Revival style, often referred to as “French Eclectic” in publications such as “A Field Guide to American Houses” by Virginia and Lee McAllister. The McAllister book places the design under three subsets: 1) Symmetrical, 2) Asymmetrical and 3) Towered. The individual buildings of “Chateau Alpine” fall under the “asymmetrical” definition, however, taken together with the central courtyard, the complex is quite symmetrical.
The “towered’ definition refers to round towers rather that the squared ones found in Chateau Alpine. One of the most striking aspects of “Chateau Alpine” is that the two structures have been maintained in the same manner, in spite of their being under separate ownership since February 1, 1946 when Raymond P. Hastings, who had acquired the property the previous December, divided the two lots between Ruth B. Sexton on the South and Violet A. Elles on the North. When work was done on one building, the same work was also done on the other. The result is that the entire resource has retained its architectural integrity. In 1984, Harry Basch, who owned the North Lot 32, converted that building into six condominium units. The Chateau Alpine Homeowners Association has continued to work with the owner of the adjacent Lot 31 to maintain the buildings and the gardens in excellent condition. Even though there is no architect showing on the permit, it is a reasonable conclusion that this complex was architect designed. Many of the building companies had architects on staff, yet rarely were these in house designers given the credit they deserved for their creations. Surety Building and Finance Co., Inc. still needs to be fully researched, if the information is extant, to see who was on staff at the time. That talented person may have been responsible for this well-designed project.