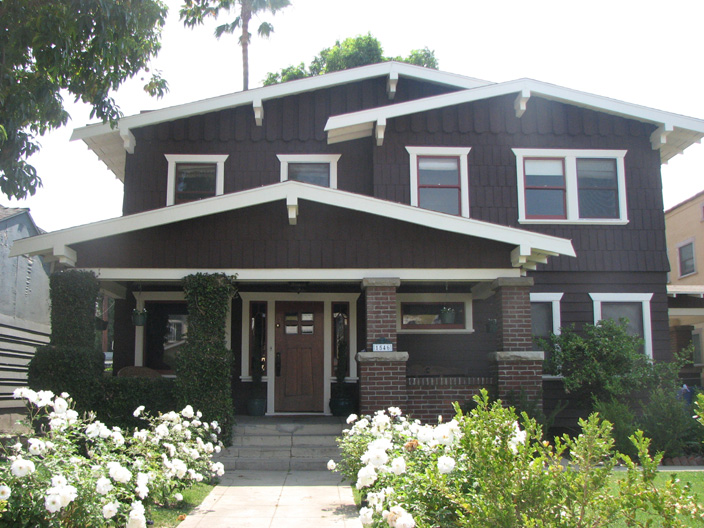
Bigford Residence, Los Angeles Historic Cultural Monument #924
Built: 1912 Declared: 07/02/2008
This residence is a two-story Craftsman with a considerable amount of detail throughout the structure. The house is an excellent example of the type of housing that was found in early 20th Century Los Angeles. The fine craftsmanship of the exterior and interior elements gives it a distinctive design that rises well above the average quality for an owner-built house. Frank A. Bigford was the son of the first owner. The home is an early example of the type of housing that was built in the Arlington Heights portion of Los Angeles during the first two decades of the 20th Century.
This house emblematic of the Craftsman style that began with the Southern California Arts and Crafts movement that flourished during the first part of the 20th century. The earliest Craftsman houses were built in the Arroyo Seco area at the dawn of the Century and the design caught on nationwide. It was a direct result of a yearning to take life back to simpler times and to get away from the machine-made features that had become common housing features during the Victorian era. The Craftsman style became so popular that it was soon being reproduced throughout the country and became a means by which the average person could obtain a well built home that was both fashionable and practical. Many variations on the style soon evolved, with builders adapting it to earlier exterior shapes. The Bigford Residence is massed along the lines of an American Foursquare.
Central Arlington Heights was subdivided in the mid 1890s, but the neighborhood really didn’t begin to build out until the decade preceding the United States’ entry into the first world war. The area grew rapidly after it was annexed to Los Angeles on October 27, 1909. This gave the homebuilders access to city services, such as police, fire and sewers. Home construction picked up considerably in anticipation of the sewer hookup. The Bigford Residence was built in 1912, so it was ready when the sewer arrived two years later. Even though there is no known architect or any name other than that of the younger Bigford on the permit, it is almost certain that the basic design of the house was obtained from a stock set of plans. However, the details of the structure are such that it is unlikely that they were all a part of that plan. Rather, they were added as a part of the construction, giving Frank Bigford, who was a salesman, a chance to make it his own.