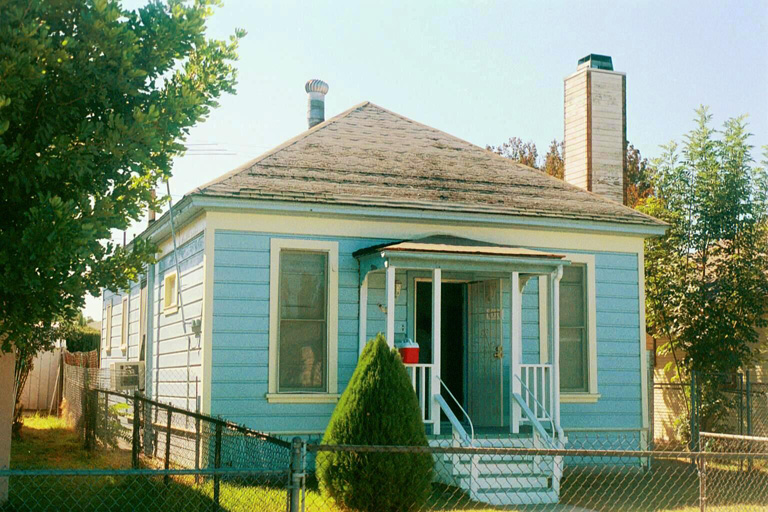
Monroe Cottage, Los Angeles Historic Cultural Monument #894
Built: 1898 Declared: 10/30/2007
This house is a fine early example of the Pyramidal Folk House style that began in the late 1880s and gained popularity at the turn of the 20th Century. With the exception of the rebuilt chimney, the structure retains all of its original character defining features. It is also emblematic of the early development of the working class homes in the Garvanza community. The town of Garvanza was established in 1886 by “The Garvanza Land Company,” which had been founded by brothers Ralph and Edward Rogers who had come by wagon train from Texas after the Civil War. The Monroe Cottage hails from the second building boom in Garvanza, the first having been cut short by the real estate collapse in 1888-89. As the Garvanza community grew during the late 1890s, it became attractive as an easy commute to Downtown Los Angeles and Pasadena, as it was situated on the Pasadena and Pacific Electric Railway, which had been opened in the town in 1895 by Moses Hazeltine Sherman and E. P. Clark. The basic design of the house is reflective of the massing of the larger homes of the era, including those ranging from the Prairie School to the Neo-Classical design and the American Foursquare, all of which use the pyramidal roof design. The main characteristic of the Pyramidal Folk House is its simplicity. The design incorporates materials that were readily available at the time of construction, in this case, wide ship lath siding and tall double hung windows.
The house is a typical example of the type of working class structures that were built during the second building boom in the Garvanza area. It has survived relatively intact where most of those of similar design in the area have either been demolished or significantly altered. The Town of Garvanza was established in 1886 by the Garvanza Land Company, which was incorporated by brothers Ralph and Edward Rogers, along with several other investors. The townsite was the first subdivision and saw the construction of several upper class homes and business buildings in the first three years, Several of these structures were designed by the prominent architect, Joseph Cather Newsom, including the Garvanza Hall, later known as Miller’s Hall, which was demolished in 1959 for a parking lot. One of the more prominent homes was that of Wilbur McClure, who was one of the original directors of the company and later went on to become the California State Engineer, working on many important public projects including Hoover Dam. The McClure Tunnel in Santa Monica is named after him. His large Victorian house is listed as Historic Cultural Monument No. 107. Another monument of the first boom is the Italianate Dr. Franklin S. Whaley Residence (HCM 528). Dr. Whaley was the first physician in Garvanza.
Most of these simple turn-of-the-century houses were either torn down or substantially remodeled over the years. Few remained of the Pyramidal Folk House design, as this style was not as suited for the climate: the tall roof was not needed to shed snow and the small front porch was not as popular as the full-width porch or a porch built under the main roofline. Not much is known about James D. Monroe.